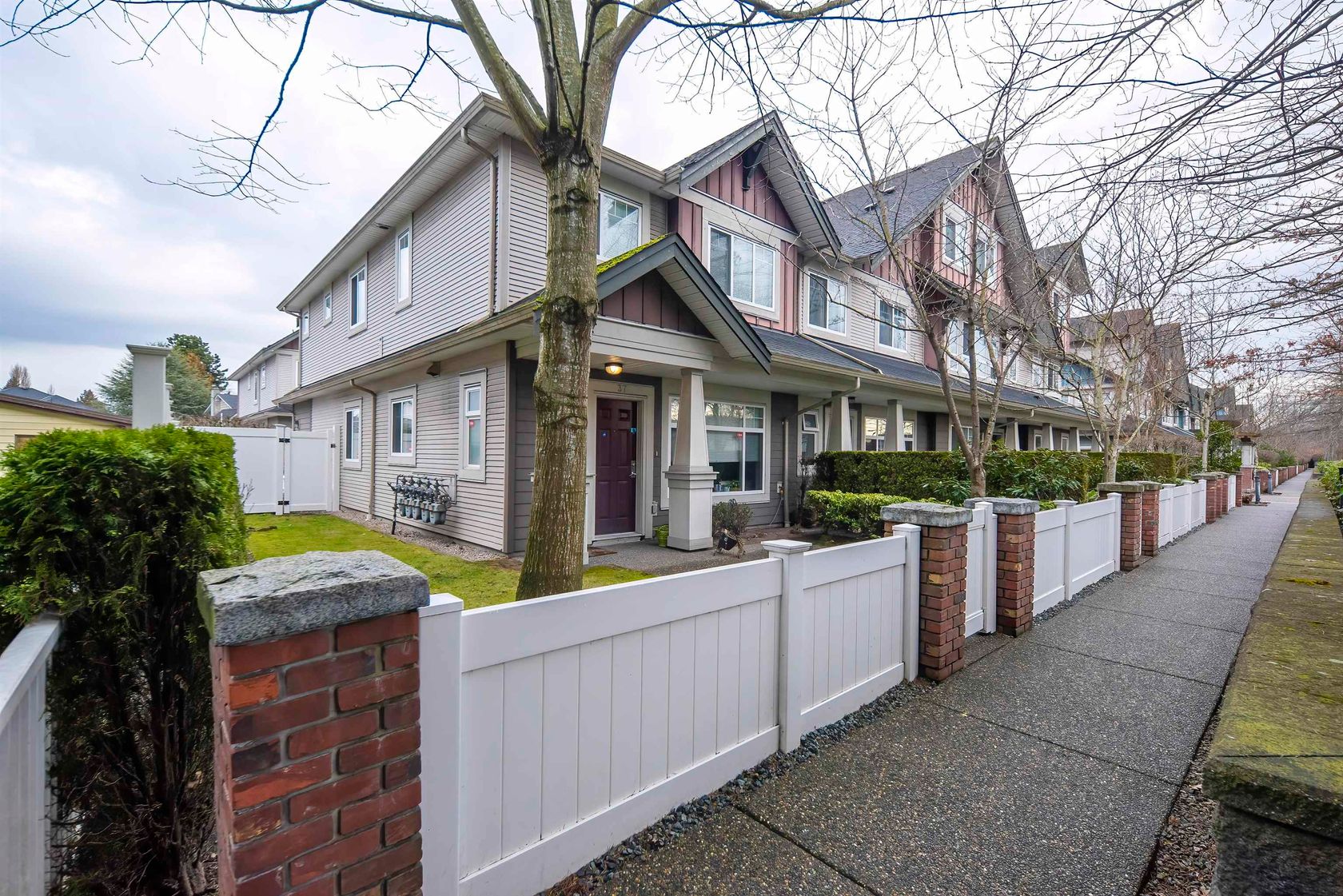
Townhome
3 Bedrooms
3 Bathrooms
Size: 1,470 sqft
Mnt Fee: $405.36
$1,188,000
About this Townhome in Ironwood
This stunning quiet inner townhouse in Richmond offers the perfect blend of thoughtful design and quality updates. The spacious 2-storey layout features an 9-ft ceiling open-concept living/dining area, three well-sized bedrooms upstairs, even plus a versatile FAMILY/ RECREATION space! Stylish upgrades include elegant tiles, quartz countertops, and German laminate flooring. Enjoy the convenience of a side-by-side double garage and the private outdoor enjoyment of the large fenced backyard. Ironwood mall and library located just across the road, top school RCS around the corner, this home is a true gem in a family-friendly community, don't miss it! Open house: Sun, Oct. 26th, 2-4pm
Listed by RE/MAX Crest Realty.
 Brought to you by your friendly REALTORS® through the MLS® System, courtesy of Natalie Walker for your convenience.
Brought to you by your friendly REALTORS® through the MLS® System, courtesy of Natalie Walker for your convenience.
Disclaimer: This representation is based in whole or in part on data generated by the Chilliwack & District Real Estate Board, Fraser Valley Real Estate Board or Real Estate Board of Greater Vancouver which assumes no responsibility for its accuracy.
More Details
- MLS®R3052341
- Bedrooms3
- Bathrooms3
- TypeTownhome
- Building11393 Steveston Highway, Richmond
- Size1,470 sqft
- Full Baths2
- Half Baths1
- Taxes$3743.04
- Strata$405.36
- ParkingGarage Double, Guest, Garage Door Opener (2)
- BasementNone
- Storeys2 storeys
- Year Built2008
Contact Us Today!
604.800.9007More about Ironwood, Richmond
Latitude: 49.1338719
Longitude: -123.097598
Similar Listings

8 - 10800 No. 5 Road
Ironwood, Richmond
Listed by Sutton Group-West Coast Realty.

16 - 11393 Steveston Highway
Ironwood, Richmond
Listed by Royal Pacific Realty (Kingsway) Ltd..

37 - 11393 Steveston Highway
Ironwood, Richmond
Listed by Nu Stream Realty Inc..
